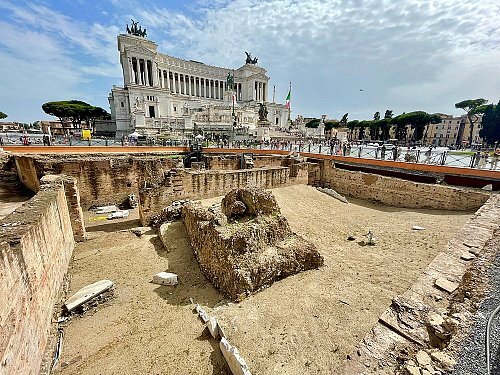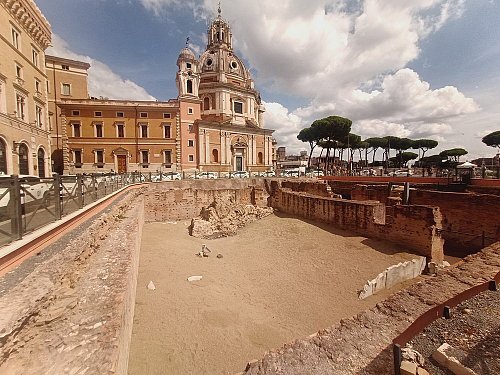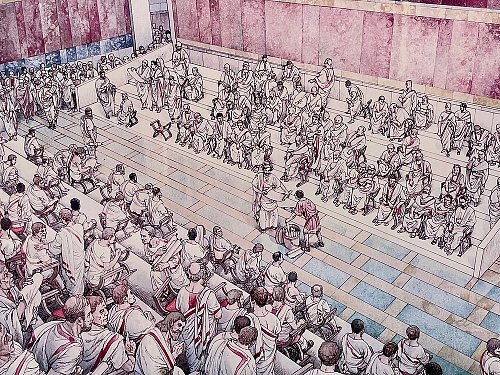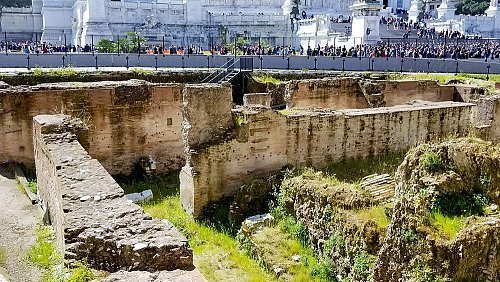Hadrian’s Auditoria
 Hadrian’s Auditoria landscape
Hadrian’s Auditoria landscape
Stamped bricks date this structure between 123 and 125 AD. It was separated from the Forum of Trajan by a curved road. The two floors rose above the level of the ancient Via Flaminia, the course of which is now defined by the Via del Corso, recognisable in today's Piazza Venezia at a depth of about two metres. The ground floor, only partially preserved, consisted of three large rooms with polychrome marble floors and wall decorations.
The staircases, facing each other on either side of a central corridor, were arranged radially along the curved street. This central corridor would have been the platform for a speaker to address an audience seated on subsellia (benches) placed on the steps, from which he could deliver his speech and receive comments from the audience. Recent excavations have brought to light two of these rooms and part of the third, discovered in the early years of this century during the construction of the Palazzo delle Assicurazioni Generali.
The Auditoria were called ludus ingenuarium artium in the 4th century, meaning places for the practice of the liberal arts, and were located to the north of a 2nd century residential insula and to the west of a commercial block on the Via Flaminia side. That the complex remained in use until late antiquity is attested by two bases for statues found here, with inscriptions referring to the senator Fabius Felix Passifilus Paulinus, who, according to epigraphic sources, was prefect of the city during the late 5th and early 6th centuries, including his name inscribed on one of the seats in the Colosseum reserved for senators.
 Hadrian’s Auditoria rear side
Hadrian’s Auditoria rear side
The complex lasted until the 6th century. At that time, these rooms - without their marble facades - housed a metalworking workshop for copper alloys. Evidence of this was found in the form of smelting slag and ingots, together with a pit for small furnaces cut into the floor and steps. This workshop was destroyed - probably in the late seventh or early eighth century - and several burials were made in and around the large central hall. From 847, the site was abandoned for some time because of a violent earthquake which caused the upper floor and the vaulted ceilings of the halls to collapse; most of the fallen vault is clearly visible on the floor of the northern hall.
The site was used again between the 12th and 13th centuries, when a lime production plant was built over the ruins of the central hall. Around 1564, the confraternity of the Ospedale dei Fornari (Bakers' Hospital) founded this institution on this site, while managing to build the adjacent church of Santa Maria di Loreto. An incredible example of a town plan from 1730 is preserved in "Veduta di Roma innevata" (View of Rome in the Snow), a painting by Giovanni Paolo Panini, a native of Piacenza, which depicts daily life in the now non-existent Alessandrino district.
The hospital housed and treated the poor and sick bakers of Rome until it was demolished in 1871. Between 1885 and 1911 there was a massive demolition in this area to make room for the monument to Vittorio Emanuele II. In 1933, gardens and flower beds were laid out, which remained until 2011.
 Hadrian’s Auditoria Rapresentation
Hadrian’s Auditoria Rapresentation
History
It was built in 135 AD by Hadrian to house writers, rhetoricians, philosophers and their associated halls for poetic contests. The two long sides of the three rectangular rooms have staircases, probably for seating, and are bordered by balustrades that surround a central area that is not blocked off and is paved with large slabs of grey granite framed by antique yellow marble. This type of flooring with the same type of marble is also found in the libraries of the Forum of Trajan.
The rooms were separated by open corridors and covered by barrel vaults supported by six brick ribs, with a vaulted upper floor and a terrace above. It remained in use until the 5th century, when two statues were placed in its portico by the praefectus urbi, Fabio Felice Passifilo Paulino. After it was abandoned, several furnaces for metalworking appeared, probably for the Byzantine mint, which continued to mint bronze coins. Around the middle of the 9th century A.D., at least one of the vaults of the room collapsed - perhaps as a result of an earthquake recorded in 849. The site was also used as a necropolis.
A hospital was built here in the 16th century. The bricks used in the walls bear the marks of the years 123 and 125, making it possible to date the building to the Hadrian period. The design of the steps leading into this rectangular hall also allows this building to be identified as Hadrian's Athenaeum, as it is similar in plan to the Athenaeum built by Hadrian himself near his Hadrian's Library in Athens. The Athenaeum was part of a large urban plan that linked the libraries in the Forum of Trajan with other buildings. This plan was intended to enrich the cultural life of the city.
 Hadrian’s Auditoria Ruins
Hadrian’s Auditoria Ruins
Discovery
In 2008, during the works for the extension of line C of the underground, the remains of brick structures were found in Piazza Madonna di Loreto. These, together with other remains found at the beginning of the last century under the Assicurazioni Generali building, have made it possible to reconstruct a complex consisting of no less than three rectangular rooms.
The forthcoming Venezia metro station will blend in with the ancient site and will be visible from the atrium through a special glass cover.
